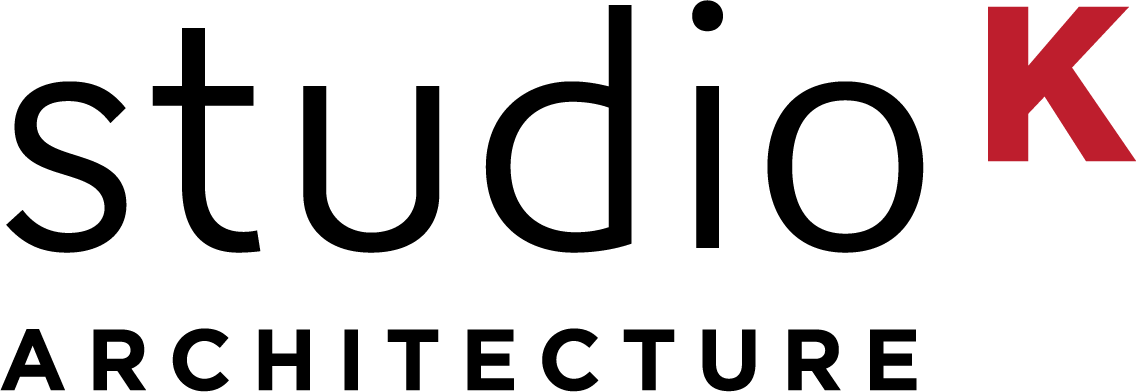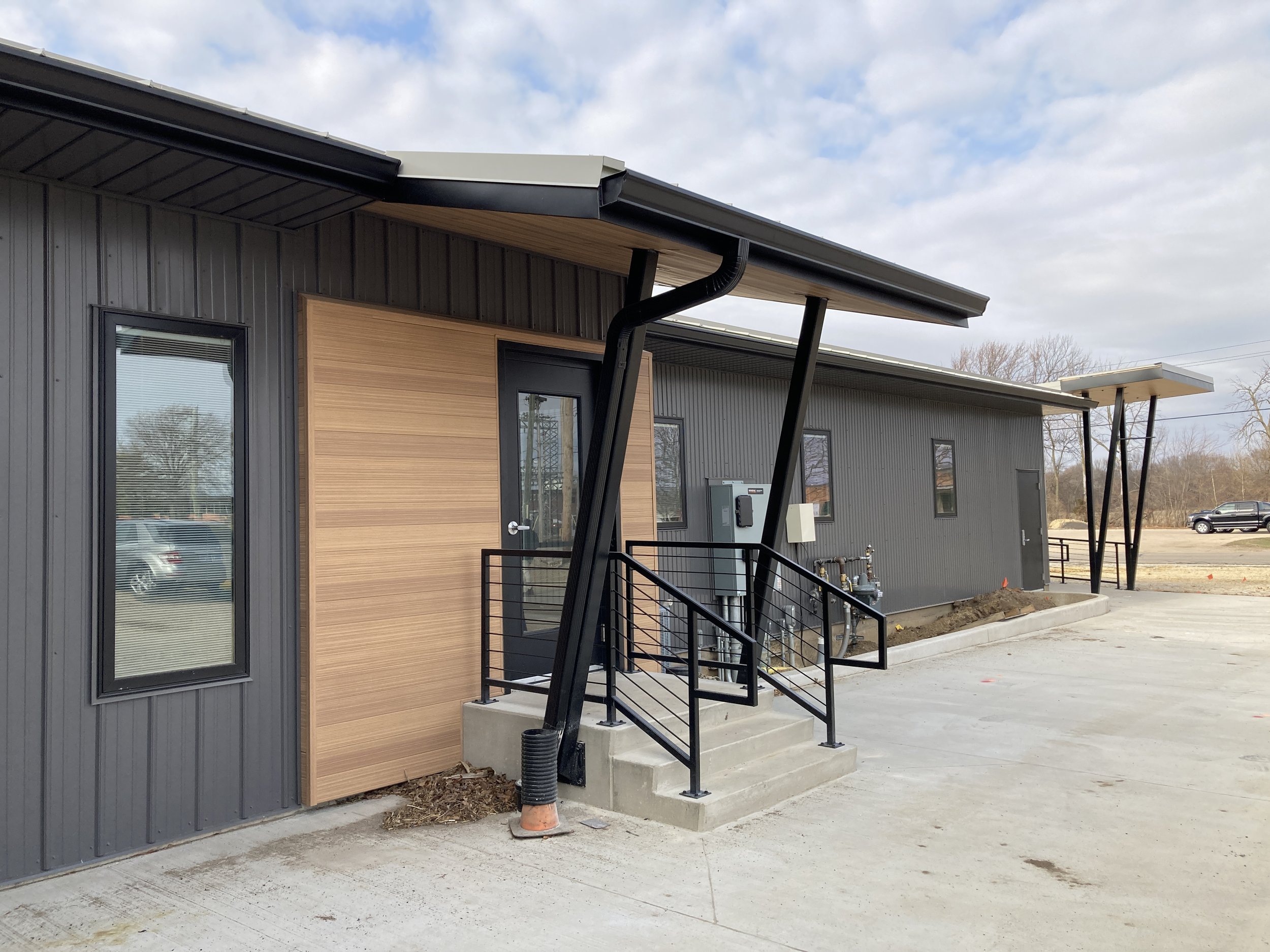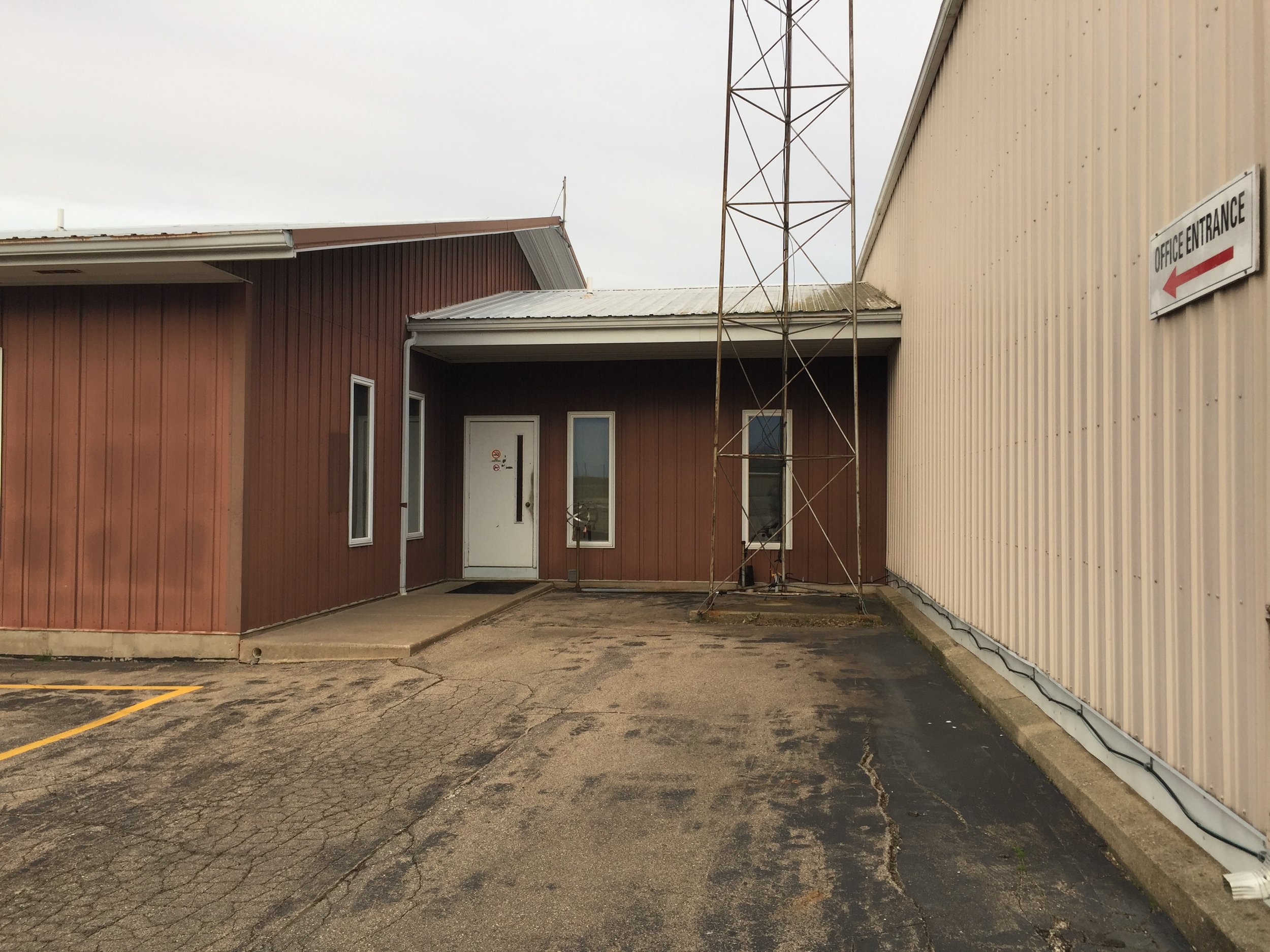
Advanced Asphalt
Commercial | Princeton, IL
Before
Project Brief
Businesses pass down from generation to generation as do the buildings that house them. For this client, the founder, who was also the father of the current owner had built not only the business from the ground up but also the building. The current leadership was ready for a change to help bring their successful company into the 21st century not only aesthetically but with energy efficiency and current office space needs in mind. The goals of the project included creating an inviting and easily recognizable and accessible front entry, creating more office space while keeping departments together to ease collaboration, create comfortable break out space, improve the working environment for offices in the basement, create space for large groups to gather, all while keeping the original building and shop operational. The project included 3 phases timed throughout the year to keep each department operating during their busy season. An accent wall in entry lobby was created to showcase the history of the company’s creation as well as other notable inventions and patents that have been created over the years. Planning for future growth was also important to the company. A custom designed conference table showcasing the company’s logo; custom standing height work tables to allow for collaboration while charging devices; and finishes throughout that can withstand employees work boots and harsh materials were some of the design details incorporated into this project.




















